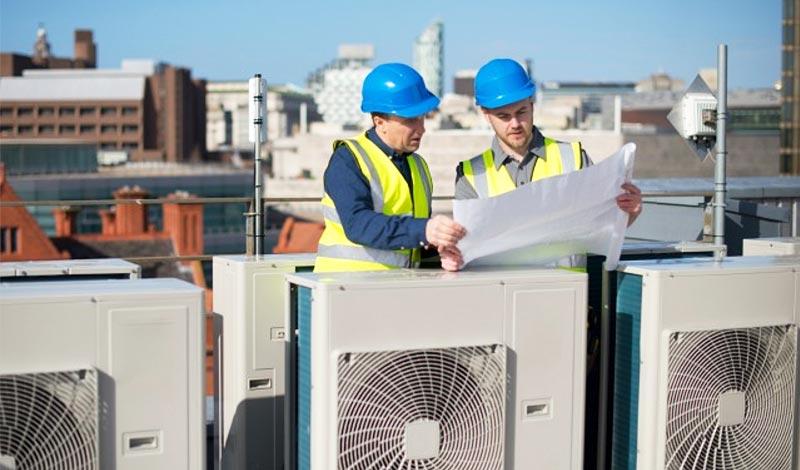Modern heating, ventilation and air conditioning (HVAC) systems are more efficient than older models, especially units that are more than 10 years old. When the time comes for replacement, it’s important to choose a unit that’s sized properly.
Oversizing is one of the most common mistakes when installing a new system. In fact, oversized units are more expensive to install, less efficient, more costly to operate and have a tendency to break down. When installing a new HVAC unit, building owners and facility managers should make sure the replacement system matches the current needs of the facility.
Sizing a new system
In the past, buildings weren’t designed and built with the tight construction that is customary today; installing oversized systems was acceptable. When sizing new systems, contractors often check the nameplate of the old system and install units of a similar size. If the facility has been expanded, they may install a system that’s even larger than the original.
To size a heating and cooling system correctly, several factors must be considered:
- Local climate conditions
- The type of facility and major processes and activities
- Size, shape and orientation of the building
- Current insulation levels
- Location and types of windows
- Air infiltration rates
- The number of occupants and comfort preferences
- The lighting design, including the amount and types of lamps used
- The types of major equipment and appliances that give off heat
Another sizing method is to install a system based on the size of the building and charts from the unit manufacturer. This can provide a good first size estimate but should not be used as the sole method for determining system capacity.
Matching load requirements
To size a system accurately, it’s important to match it to the building’s current HVAC requirements or load. The HVAC load is affected by the size and condition of the building, the facility type and the building occupants’ needs .
Walls, ceilings and floor space should be measured to determine the building’s total volume. It’s also important to estimate the total thermal resistance or R-value of the insulation, windows and construction materials. Average outside temperatures and humidity levels can affect system demand along with the orientation of the building and overhangs.
Air leakage also impacts a building’s load requirement. Hire a qualified professional to perform a building energy audit that includes thermal imaging. Thermal imaging will help you locate air leaks that waste energy and seal them before the new system is installed. If it’s a forced-air system, inspect the location, size, joint seals and insulation of distribution ducts, including the placement of supply and return registers.
Facility type also plays a role in sizing systems; different building types have different HVAC requirements. Office buildings and retail facilities require heating and cooling throughout the building, while warehouses may contain areas requiring little or no space conditioning. Many manufacturing and healthcare facilities also have special ventilation requirements.
Sizing a system properly requires effective communication between the building owner and the contractor. Asking the right questions will help to ensure that your new HVAC system is sized appropriately for peak performance.
